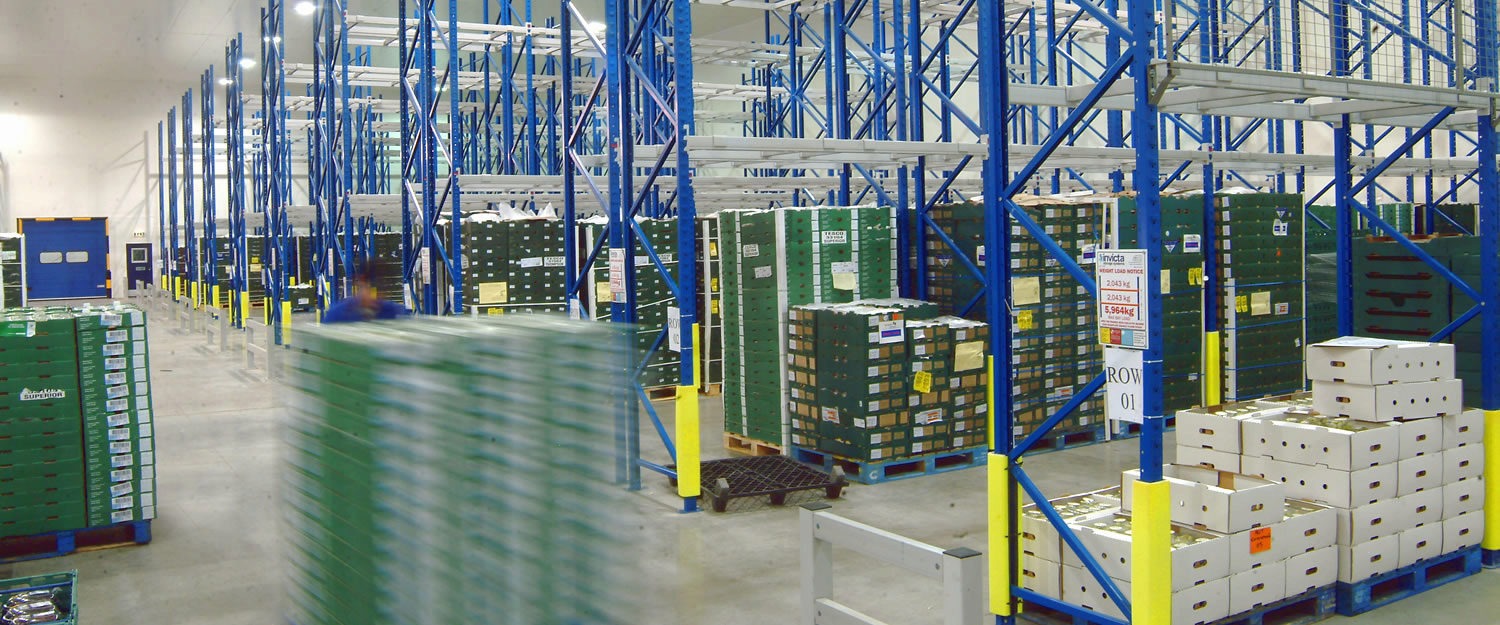
System
Very Narrow Aisle Racking
Capacity
3,000 Pallets
Invicta’s Racking division have recently completed an extensive redesign of Cargo HomeShop’s main warehouse in Thame, Oxfordshire, maximising the potential of the storage facility and distribution operations. The 45,000 ft² warehouse’s racking layout had been evolving over many years, and additional runs of pallet racking had been added to it periodically in order to maximise the storage space available, in line with increasing operational levels. After 5 years, the warehouse consisted of 9 aisles of various pallet racking systems, comprised of 1,800 bulk pallet storage locations and 337 bays for picking, and 5,600 ft² of open mezzanine floor areas.
With the warehouse operating at very close to 100% capacity for the majority of the year, Cargo were being forced to use local off-site storage warehouses during peak periods in order to satisfy the increase in required stock levels. This off-site storage was not only at a financial cost in excess of £100,000 per year, but also had a knock-on effect on stock availability and dispatch times, and resulted in significantly higher handling costs. The maxed-out operating capacity of the main warehouse was causing aisles to become blocked and congested, and the picking processes were also being interrupted by the movement of the fork-lift trucks.
Working alongside Cargo’s distribution manager, Invicta’s solution was to redesign the entire pallet racking layout of the warehouse using a very narrow aisle system, which resulted in 1,200 additional pallet storage locations. This new, increased-capacity layout eliminated the costly off-site storage requirements, whilst at the same time improved stock availability and dispatch times by having all goods under one roof. A wired-guided fork-lift truck system was installed in order to eliminate the damage being caused to the racking frames by unguided fork lifts, and a dedicated picking area created to improve health and safety within the warehouse. Beams were also installed across the centre walkways at the 2nd racking level and above in order to make use of this empty space above head height, which previously could not have been done due to the unequally aligned racking rows.
The redesign of Cargo’s warehouse has not only resulted in increased storage capacity and a great reduction in costs by eliminating the need for off-site storage and also damage caused to the racking by un-guided fork lift trucks, but has also significantly increased the efficiency levels within the warehouse and, in turn, stock availability within the Cargo stores due to improved shop floor replenishment times.












Share/Like this page